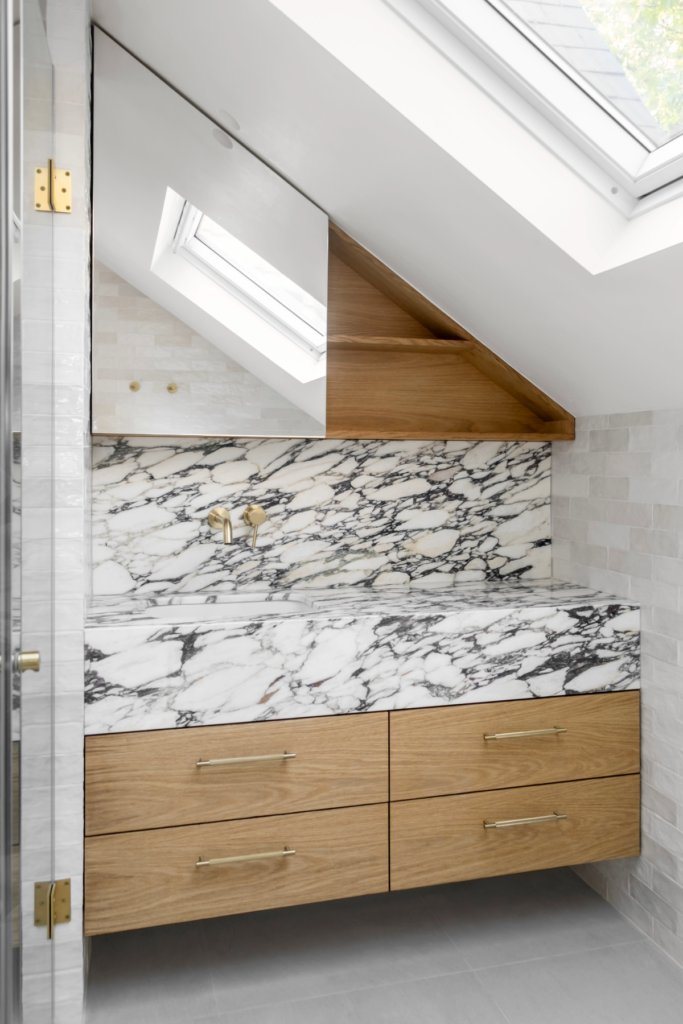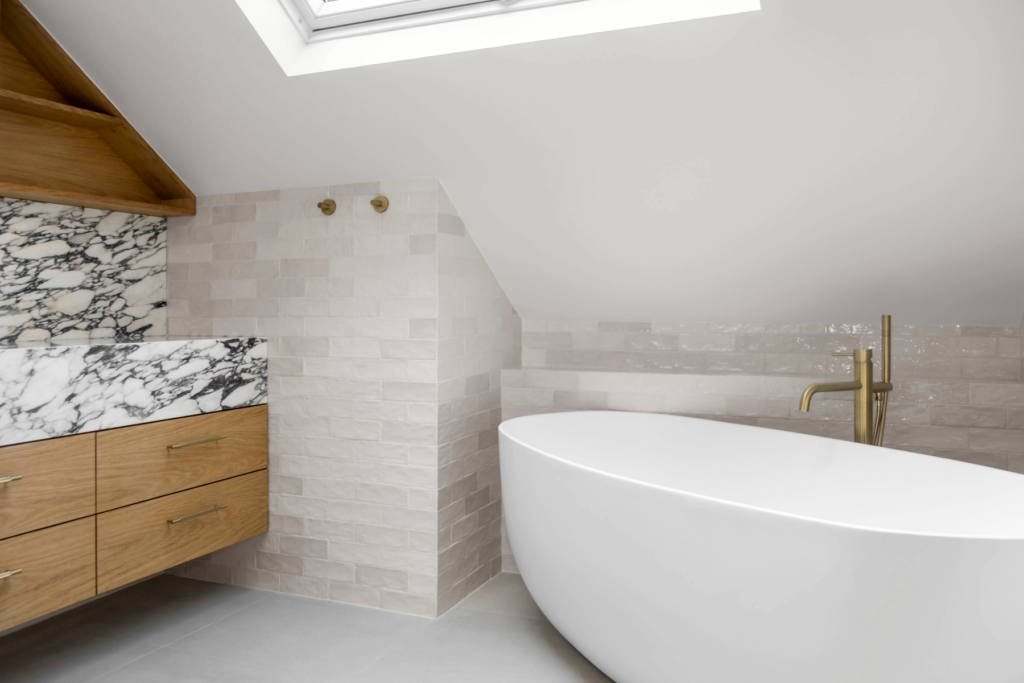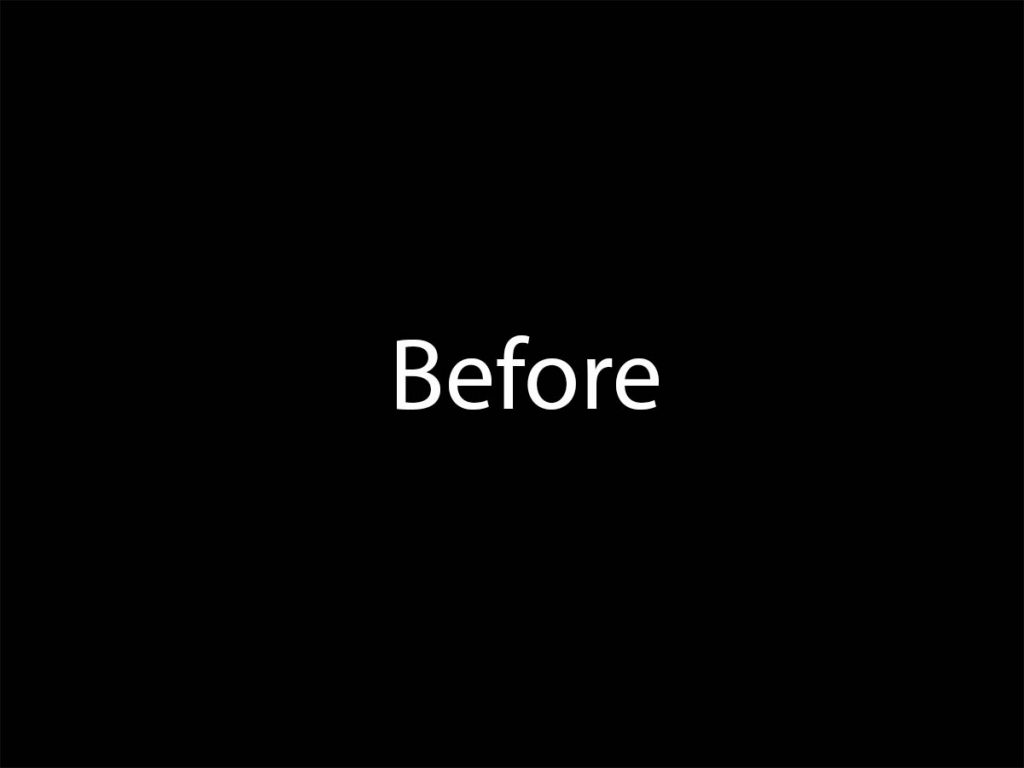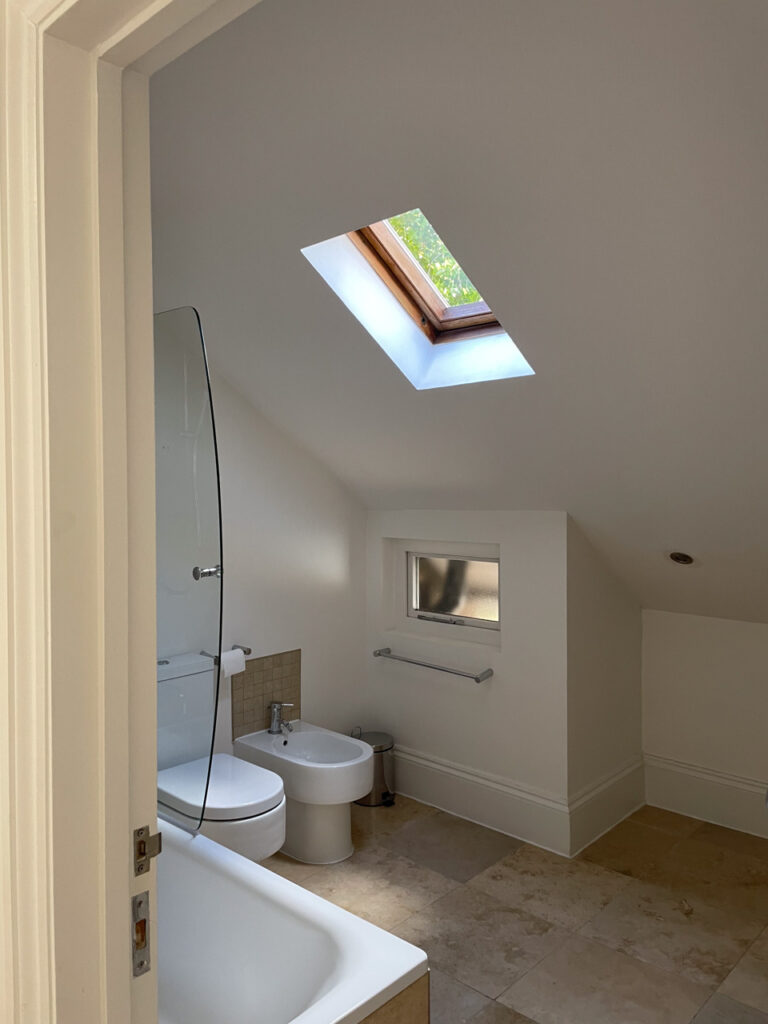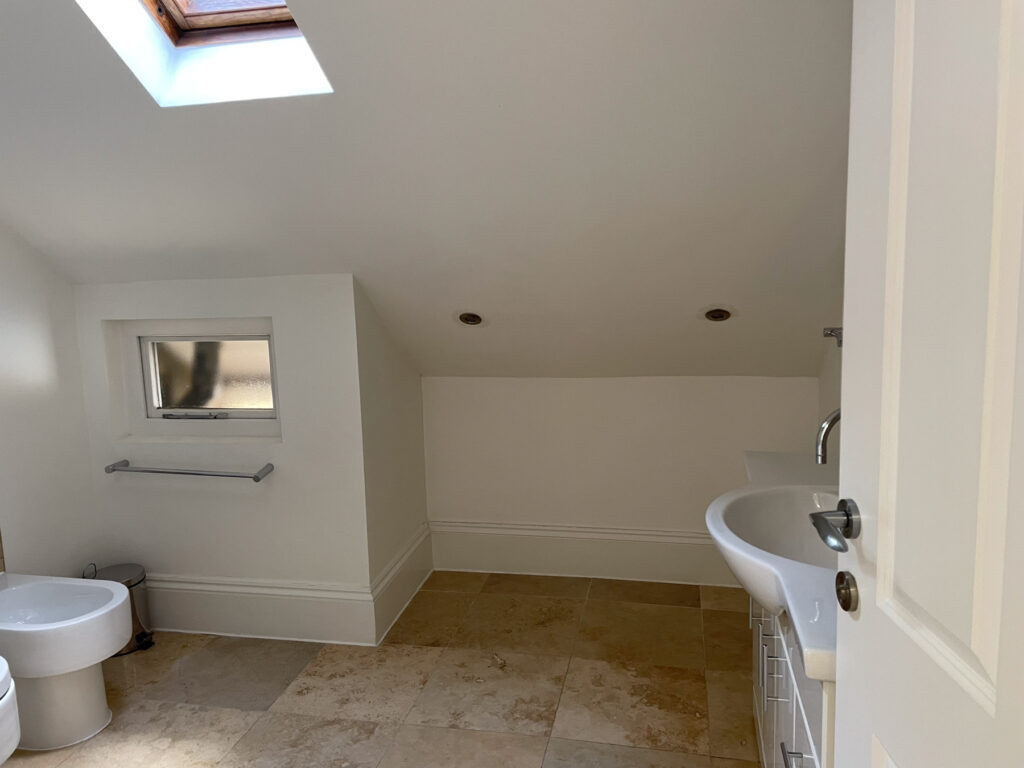Brief – Bathroom Renovation
Before the renovation, the bathroom featured a combined bath and shower with minimal storage. The project brief called for the creation of a separate shower and bath, ample storage solutions, and the use of natural stone for the countertop.
To optimise the space, we closed the existing small window to make room for the vanity unit and enlarged the skylight by almost threefold, resulting in a significant influx of natural light and a beautiful view of the adjacent tall tree.
The wall’s sharp pitch was utilised to accommodate a bespoke wall unit and four drawers beneath the countertop. Additionally, we incorporated extra storage above the toilet, featuring mirrored doors, which, due to the bathroom’s tight angles, were difficult to capture in photographs.
