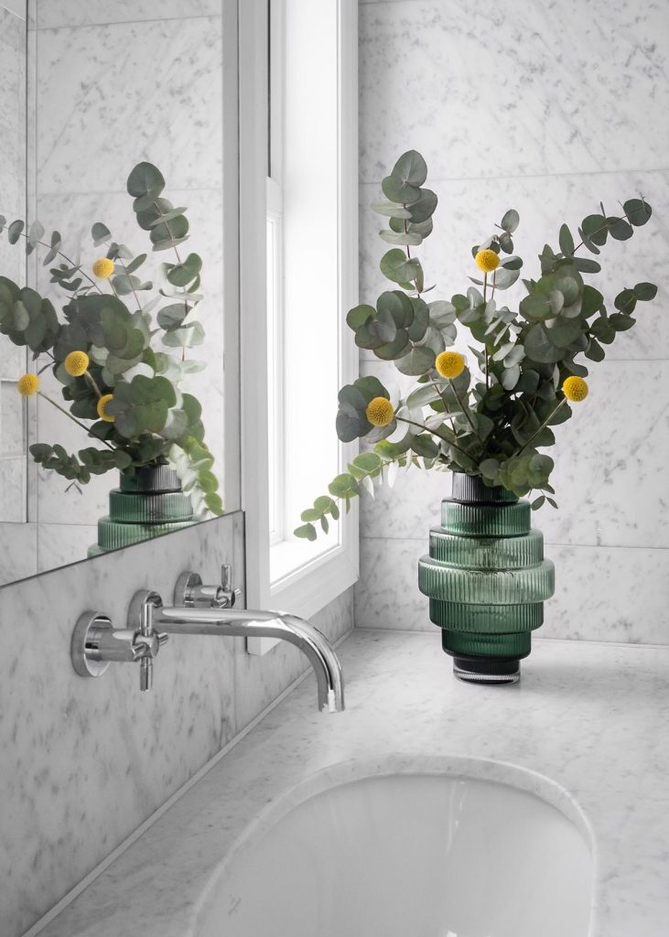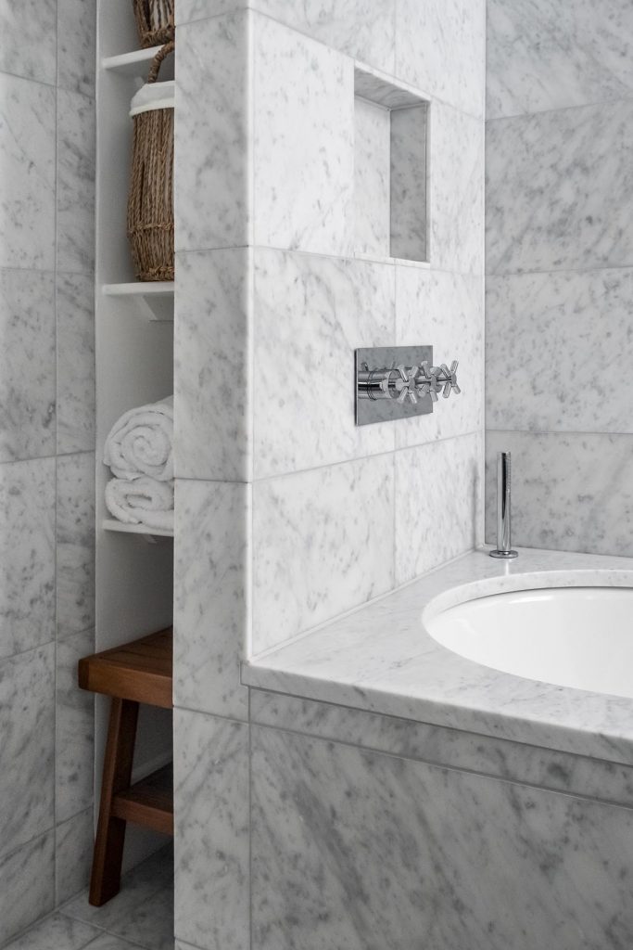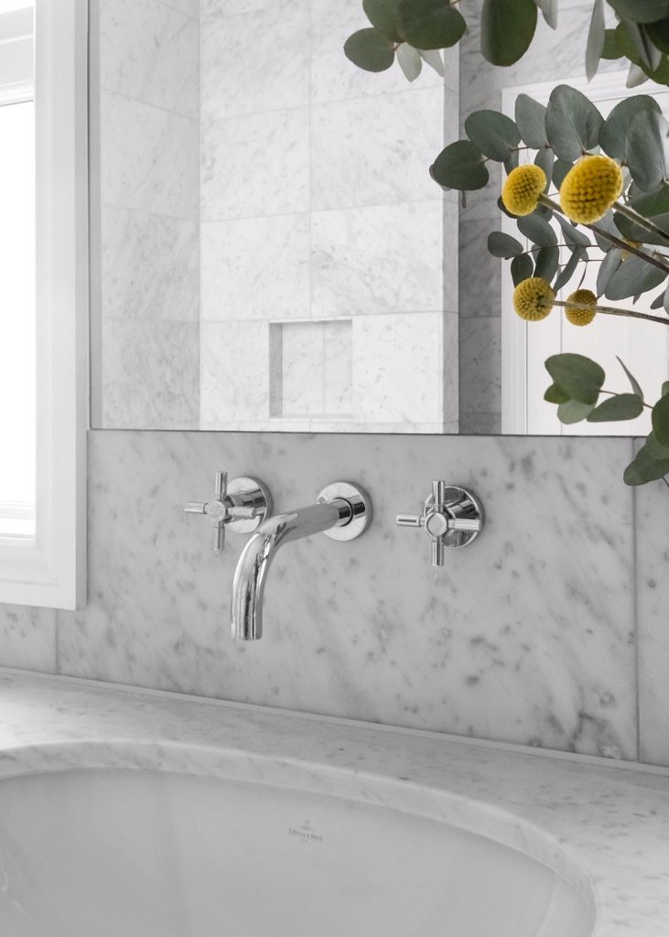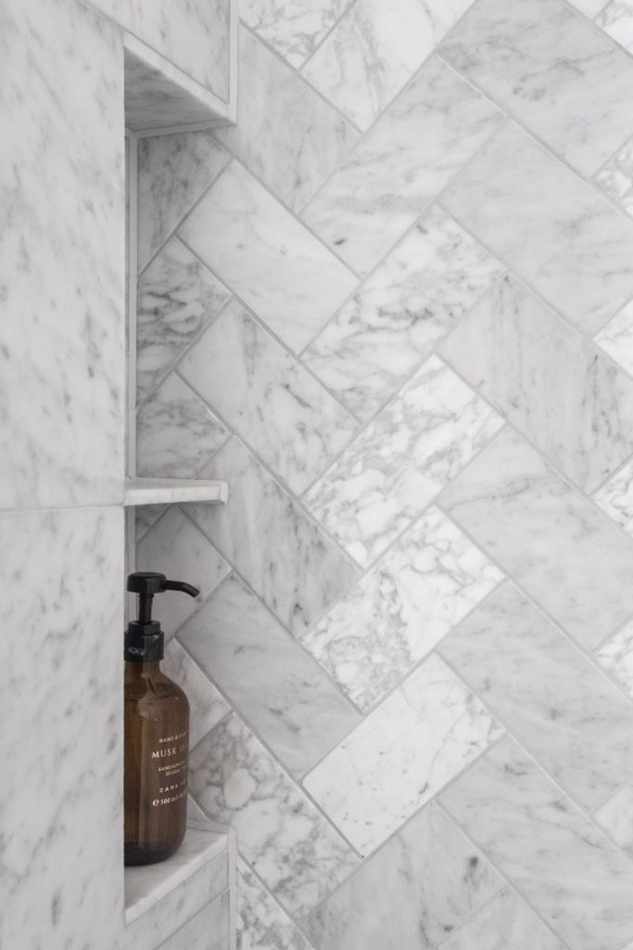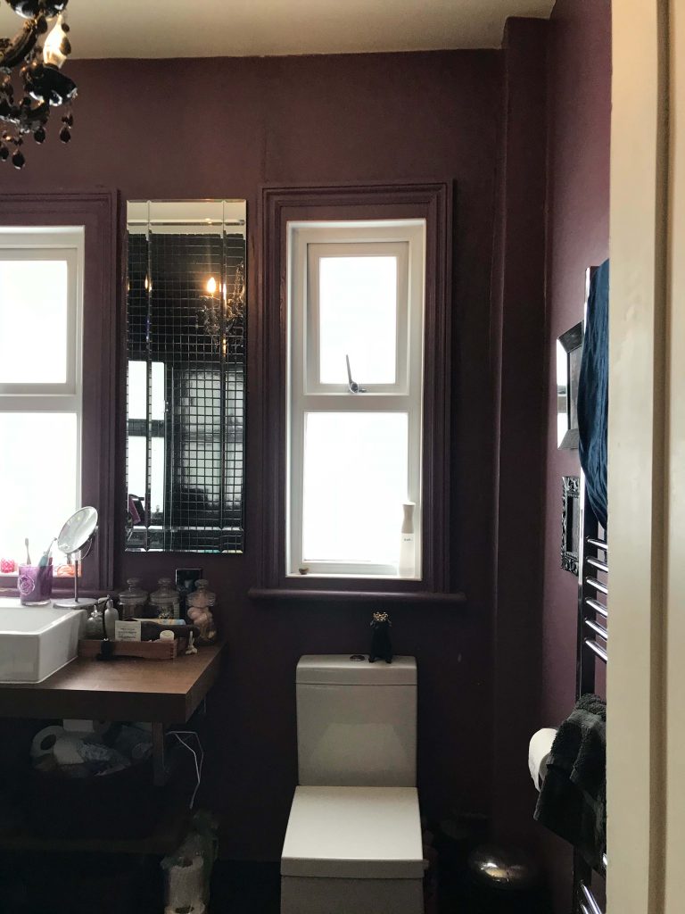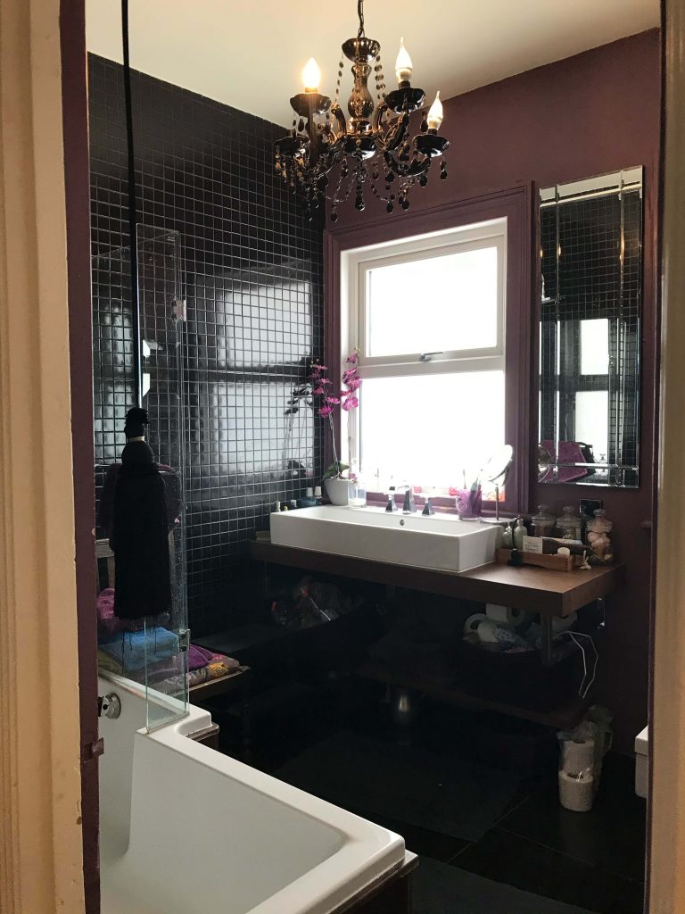The client had a clear and distinct vision for their bathroom renovation project in west London, specifically wanting to incorporate natural stone tiles, with a strong preference for Carrara marble. They were particularly excited about the idea of using full-height stone tiles, which would add a sleek and elegant touch to the space. Initially, the bathroom only featured a combined bath and shower, but the client envisioned a more functional layout that included a separate enclosed shower alongside a beautiful bath.
Given the tight dimensions of the bathroom, fitting both elements in was a challenge, especially since the project also had to adhere to a strict budget. However, our talented design team rose to the occasion, getting creative to make it all work harmoniously. We meticulously crafted a layout that not only suited the size of the bathroom but also maximised storage options. A tall shelving unit was strategically placed behind the bathtub to provide easy access to towels, while a mirrored wall unit above the sink added both functionality and a touch of style. Additionally, a cabinet beneath the basin offered even more storage solutions, ensuring everything had its place.
This bathroom renovation in West London posed unique challenges, particularly with the limited space making it difficult to capture all the exquisite design elements in photographs. The angles and layout required careful consideration to showcase the beauty of the materials and the thoughtful design choices. Despite these hurdles, the final result is a stunning bathroom that not only met all the client’s wishes but also beautifully showcases their unique style. It’s a perfect blend of functionality and aesthetics, proving that even in a compact space, elegance can shine through.
See here the other bathroom we’ve designed in the same house.
