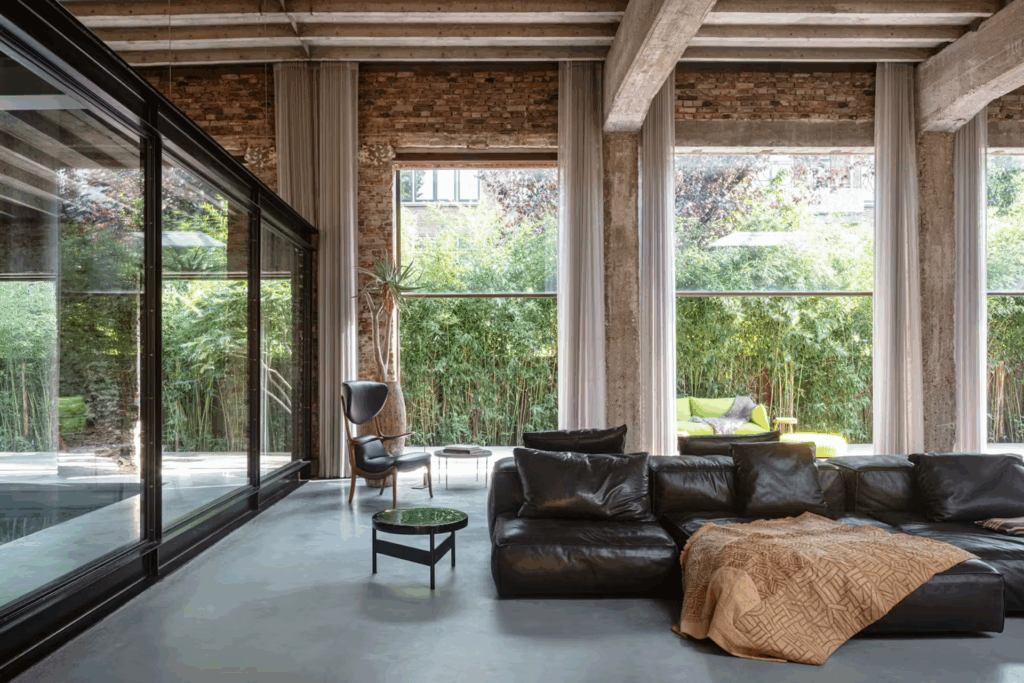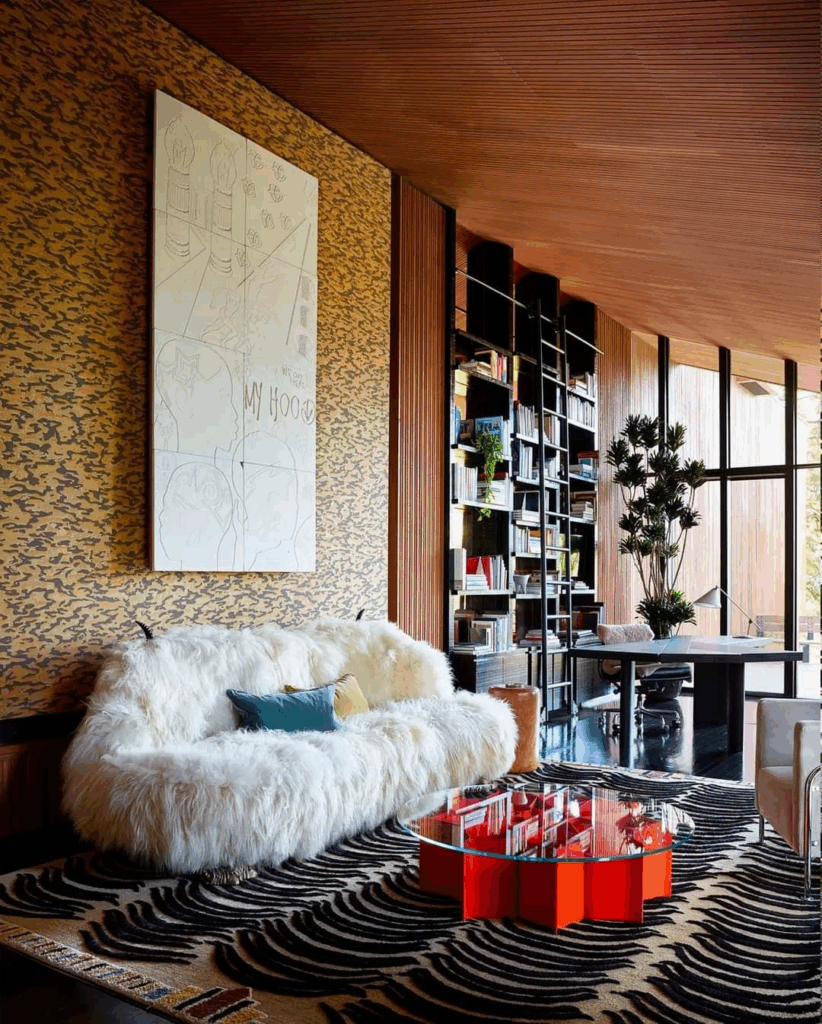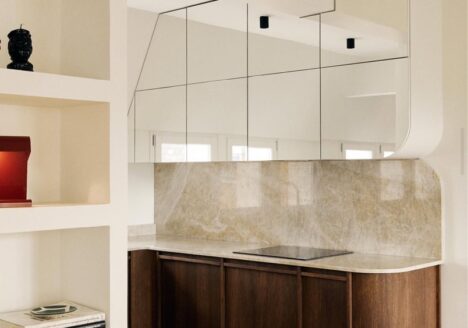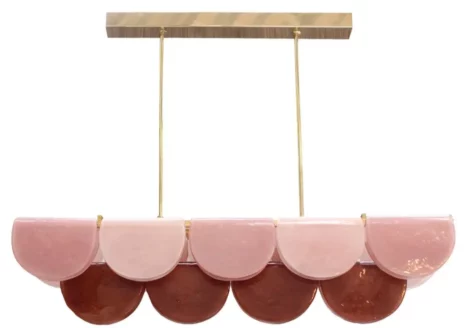Exploring the dialogue between structure, light, and space
Written by Kando Studio, exploring thoughtful and expressive interiors
Every space begins with a structure. The bones of a building-its rhythm, proportion, and the way light moves through it-quietly guide how it wants to be lived in. At Kando Studio, we see architecture not just as a container for interiors, but as the starting point for everything we design.
The way morning sun crosses a threshold, the texture of an exposed brick wall, the echo of volume in a double-height space-these aren’t details to work around. They’re invitations. In a world where interior design is often treated as decoration layered on top, we believe in something deeper: a conversation between what exists and what’s possible.
Architecture speaks; interiors respond. When that dialogue is strong, the result feels effortless-bold yet grounded, expressive yet entirely at home within its shell. Here’s how we approach designing interiors that honour the buildings they inhabit.
Listening to the Architecture
Before any line is drawn or material selected, we begin by observing. Every building has its own character-some announce themselves through grand proportions and flooded light, others reveal themselves more quietly through rhythm, texture, or shadow.
We study how light falls at different times of day. We note the weight and texture of existing materials. We trace the flow of circulation, the placement of openings, the way volumes compress and expand. This isn’t romantic-it’s practical. These observations become the framework for every design decision that follows.

In a Victorian terrace with high ceilings and deep window reveals, we might introduce tall joinery that emphasises verticality, or use lime plaster to soften hard edges while respecting period detail. When a Converted 1940s Gym in the Netherlands becomes a home with exposed concrete and brick, the language shifts-raw materials stay honest, and we bring warmth through textured textiles and sculptural lighting rather than covering what’s already strong.
When architecture leads, design gains purpose. It’s no longer about imposing style, but amplifying what the space is already asking for.
From Structure to Atmosphere
Architecture provides the framework; atmosphere is what makes it feel alive. Translating one into the other requires understanding how materials carry mood—not just visually, but physically.
Timber brings warmth and acoustic softness. Plaster diffuses light in a way paint never does. Stone grounds a space with weight and coolness. Glass opens sightlines and borrows light. Each material has its own temperature, texture, and presence, and the way they’re combined determines whether a room feels serene, energising, or somewhere in between.
In post-industrial spaces, we often lean into honest, tactile finishes: limewashed walls, brushed steel, natural linen, paired with collectible furniture that adds personality without fighting the bones. In period properties, we tend to work more subtly-muted tones, soft edges, and lighting that emphasises depth rather than decoration.
The aim is always harmony, not mimicry. The architecture sets the rhythm; the interior develops the melody. Together, they create spaces that feel coherent and deeply human.
The Material Dialogue
Materials are how we make architecture tangible. They’re the interface between body and building-what you see, yes, but more importantly, what you feel.
At Kando Studio, we often begin by studying how daylight moves across surfaces throughout the day. Morning light might favour the soft veining of marble or the warmth of oak; evening shadow might call for the depth of walnut or the glow of patinated brass. This sensitivity transforms architecture from static backdrop into lived experience.

We also think carefully about contrast-the interplay of hard and soft, matte and reflective, light and dense. A curved sofa can soften a rectilinear plan. A Murano glass pendant might echo the curve of an arched doorway. Rough linen next to polished stone. These gestures aren’t decorative—they’re what make structured space feel warm, tactile, and welcoming.
The best interiors don’t flatten materials into a singular mood. They let each one speak, and create richness through how they interact.
Rhythm, Proportion, and Flow
Good architecture has rhythm-how rooms connect, where ceilings lift, how scale shifts from intimate to expansive. As interior designers, we work with that rhythm, using it to choreograph how people move through and experience a space.
Proportion is our compass. In a narrow hallway, we might use vertical lighting or tall mirrors to draw the eye upward and shift the perceived scale. In a vast open-plan room, we introduce layered zones-a low sofa here, a textured rug there-to create human-scaled moments within the larger volume.
Take this organic mid-century interior: low-slung wood ceilings and expansive glass walls create a strong horizontal sweep that connects interior to landscape. The design works with that flow rather than against it-sculptural, textured furniture (like the sheepskin-covered chair) sits low and soft, embracing the room’s natural width. Then a single dark-toned vertical element-the floor-to-ceiling bookcase-anchors the eye and creates necessary counterpoint without blocking sightlines or disrupting the connection to nature. The bold graphic rug and sculptural red coffee table add personality and warmth whilst respecting the architecture’s bones.

Balancing proportion: vertical and horizontal elements in conversation,
grounded by bold texture and graphic pattern. Designer Unknown
These are subtle moves, but they’re what make architecture feel liveable. When proportion and flow align, spaces don’t announce themselves. They simply feel right-even if every detail has been meticulously considered.
This is where expressive interiors find their confidence: not through ornament or excess, but through thoughtful composition.
Designing with Continuity
Architecture-driven interiors rely on continuity-a visual and spatial thread that carries from one room to the next. Often, a single gesture repeated thoughtfully can do more than a dozen disparate ideas.
The curve of an archway might inform the silhouette of a door handle. The grid of a façade might guide the layout of floor tiles or the spacing of shelving. A material introduced in one room-say, a particular tone of plaster or stone-can reappear elsewhere in a different application, creating coherence without repetition.
This approach extends to how we handle transitions. We design thresholds, sightlines, and shifts in light as carefully as we design focal points. Whether we’re working on a Georgian townhouse in Marylebone or a warehouse conversion in Shoreditch, the principle holds: respect the architecture, and the interior will always feel at home.
Continuity doesn’t mean uniformity. It means each space feels like part of the same story.
Spaces That Mature
Ultimately, architecture-driven interiors aren’t about restraint-they’re about expression rooted in authenticity. When design emerges from the building’s own language, it becomes deeply personal, because it’s specific to that place, that light, that set of conditions.
This approach invites character to surface in subtle, lasting ways. A hand-finished plaster wall speaks of craftsmanship and care. A bespoke table that echoes the building’s geometry feels quietly confident rather than showy. These aren’t trend-led gestures-they’re choices that improve with age.
The interiors we’re most proud of don’t feel finished in a way that forecloses change. They feel complete enough to live beautifully now, open enough to evolve as life does.
A Practice of Attention
To design interiors that listen to their architecture is to practise attention. It means slowing down, observing carefully, and responding rather than reacting. The most compelling spaces don’t demand attention-they earn it, quietly, through coherence and depth.
At Kando Studio, we believe the future of interior design lies in this balance: expressive yet architectural, bold yet deeply considered. When we allow the building to lead, our work gains clarity, purpose, and soul.
We’d love to hear how architecture inspires your approach to interiors. Share your thoughts, ideas, or inspirations with us-every good conversation begins with a space that speaks.

