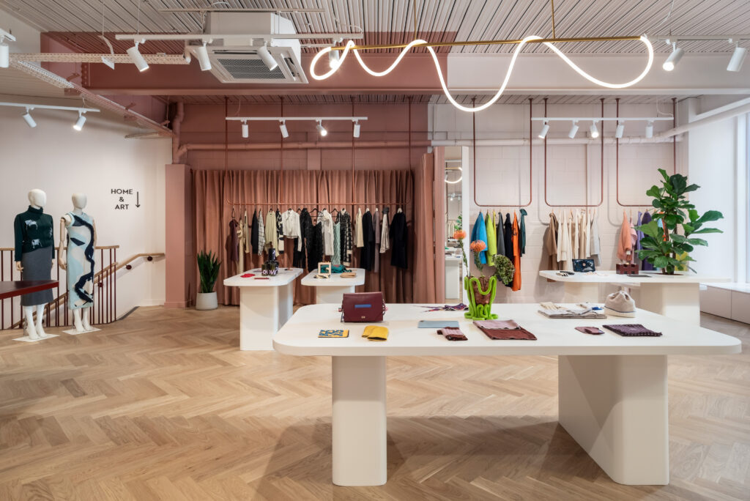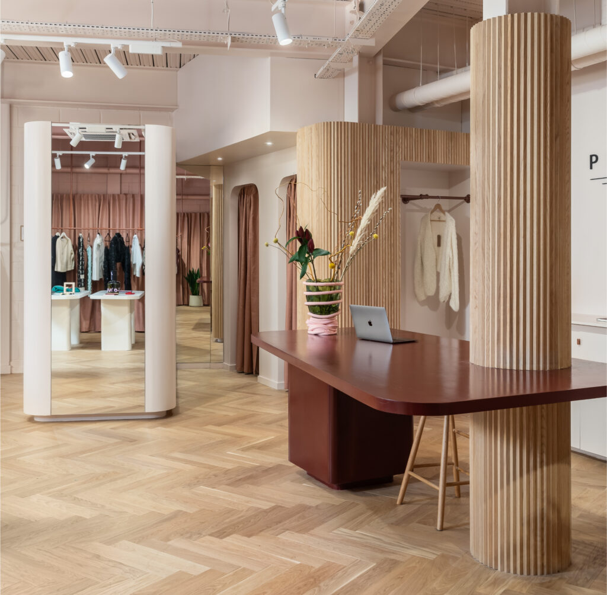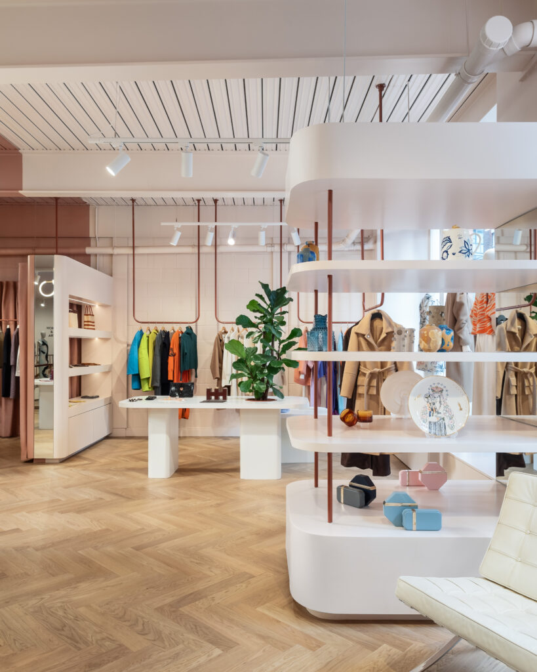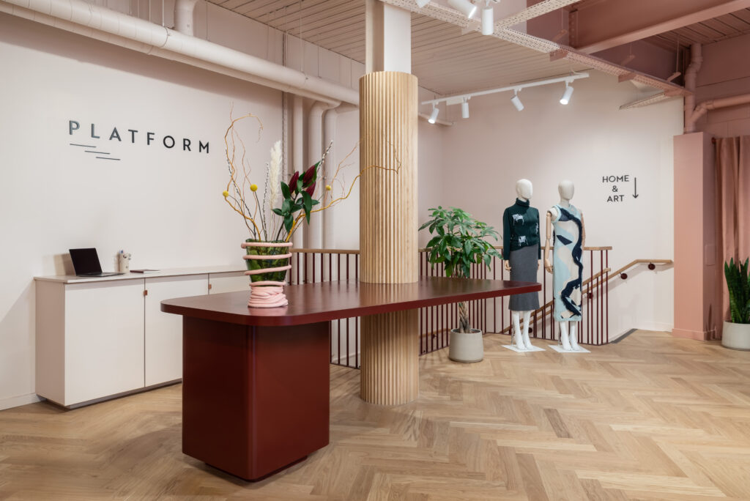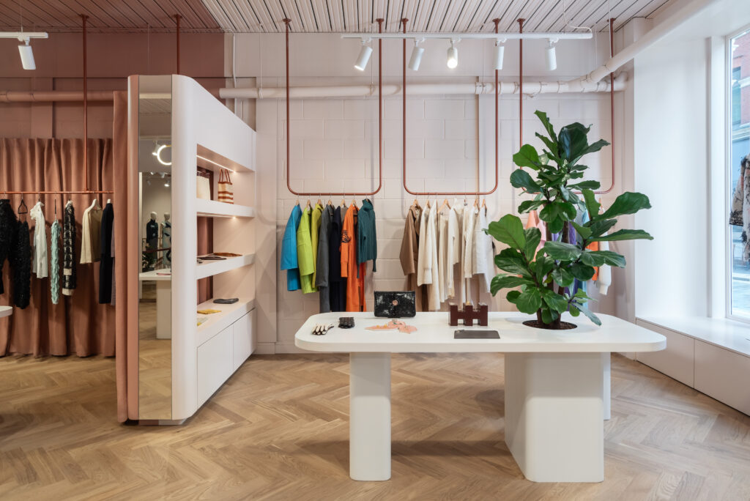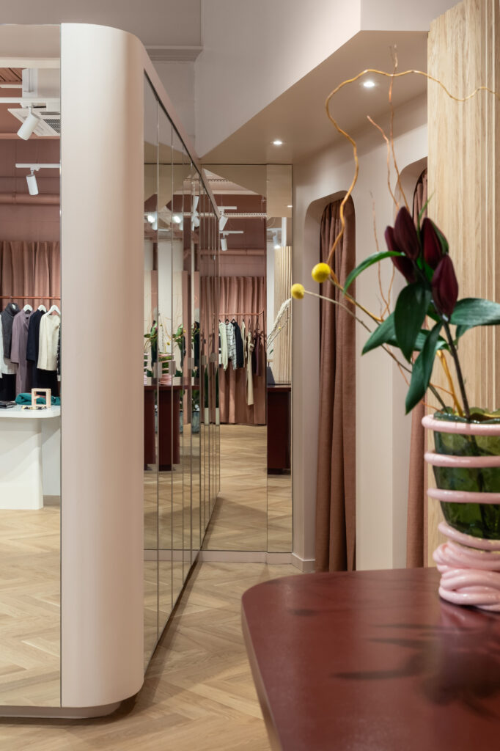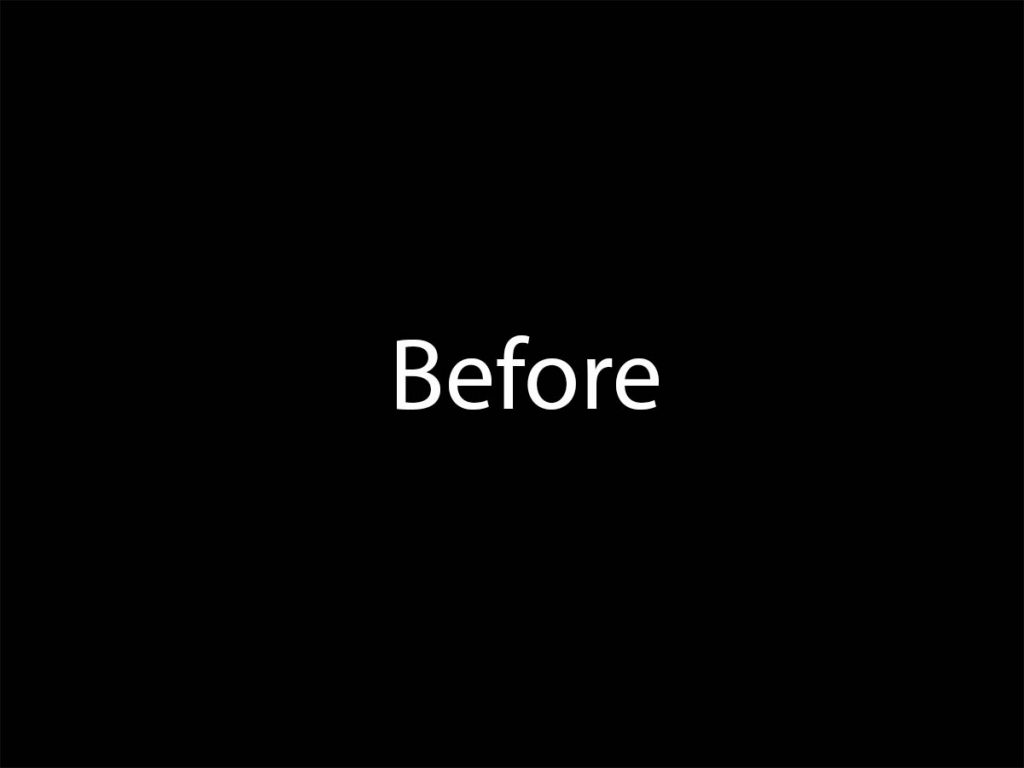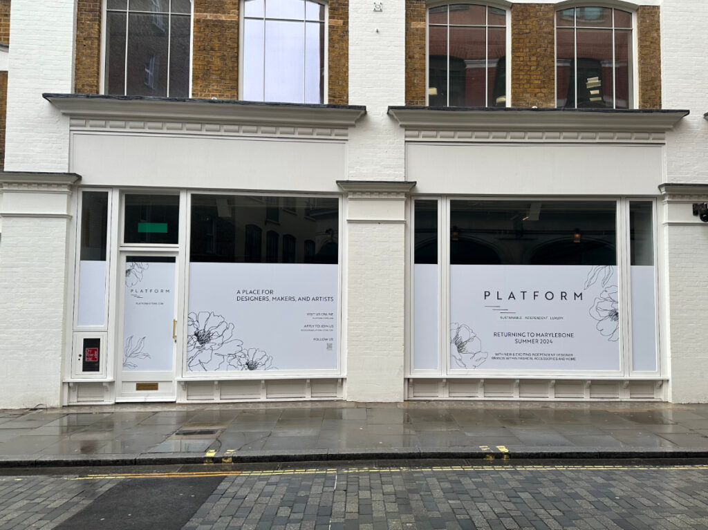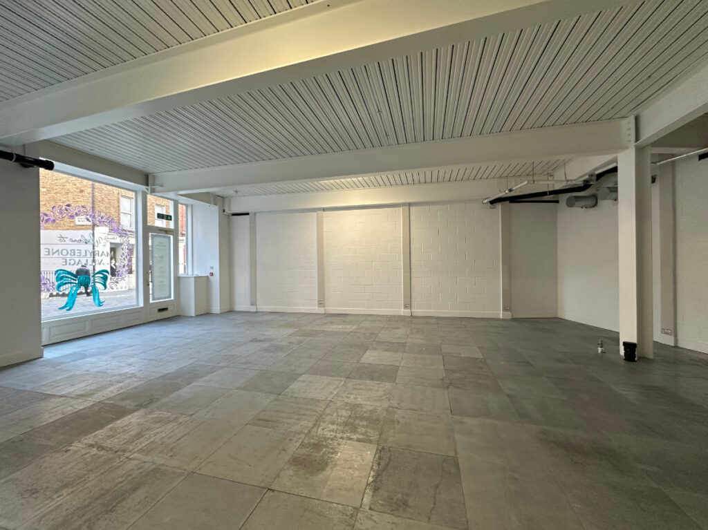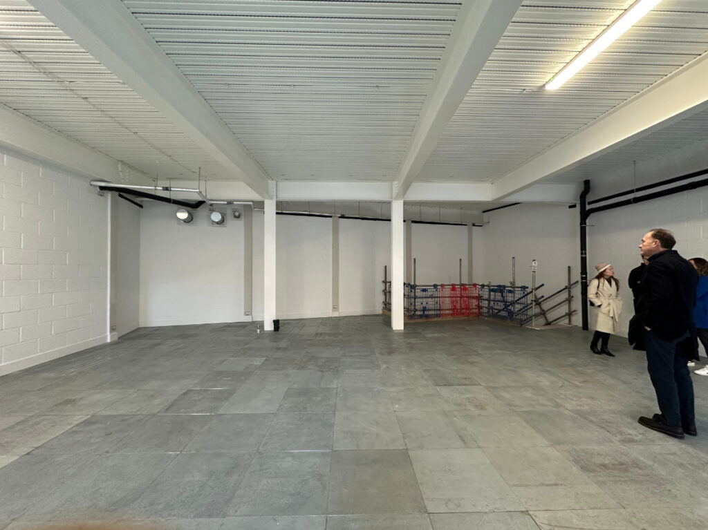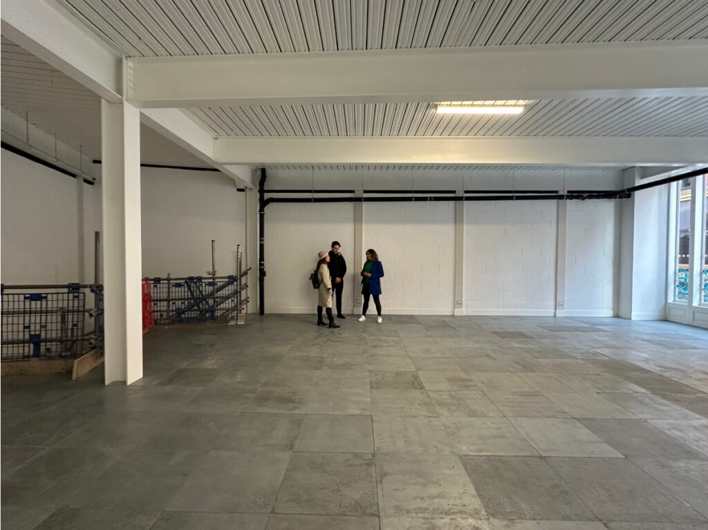Our latest commercial interior design project in London is for PLATFORM store. Following the success of many pop-up stores we designed for the company we were asked to design their permanent store at 49 Marylebone Lane.
Client brief was to create a space that beautifully merges New York style with the charm of a Parisian boutique, showcasing independent designers in fashion and interiors.
In February 2024, we began transforming a 240 sqm area across two floors. The site had bare walls, ceilings, and floors, along with a partially finished staircase. It also lacked essential amenities like electricity, air conditioning, fresh air supply, and a bathroom.
The ground floor focus was to accommodate fashion and accessories, while the basement will display home decor and art. We allocated a significant portion of the budget to the ground floor’s interior, as it defines the PLATFORM store’s identity. The basement will include areas for home and interior displays, along with storage, a bathroom, and a small kitchen.
PLATFORM serves as a collaborative space, featuring dedicated areas for individual designers. Larger brands/entities wishing to showcase multiple collections or brands will have designated area that is highlighted with change of wall and ceiling colour while seamlessly integrated into the overall store design.
We embraced the challenges of the unconventional floor plan in our layout design. Our approach included space-defining elements that serve as divisions while providing discreet storage to meet the store’s needs.
Our skilled contractor fabricated all joinery on-site, ensuring precision and a high-quality finish.
Sustainability and ethical design principles guided every decision, reflecting PLATFORM’s commitment to these values. We carefully selected materials that align with the brand’s ethos.
