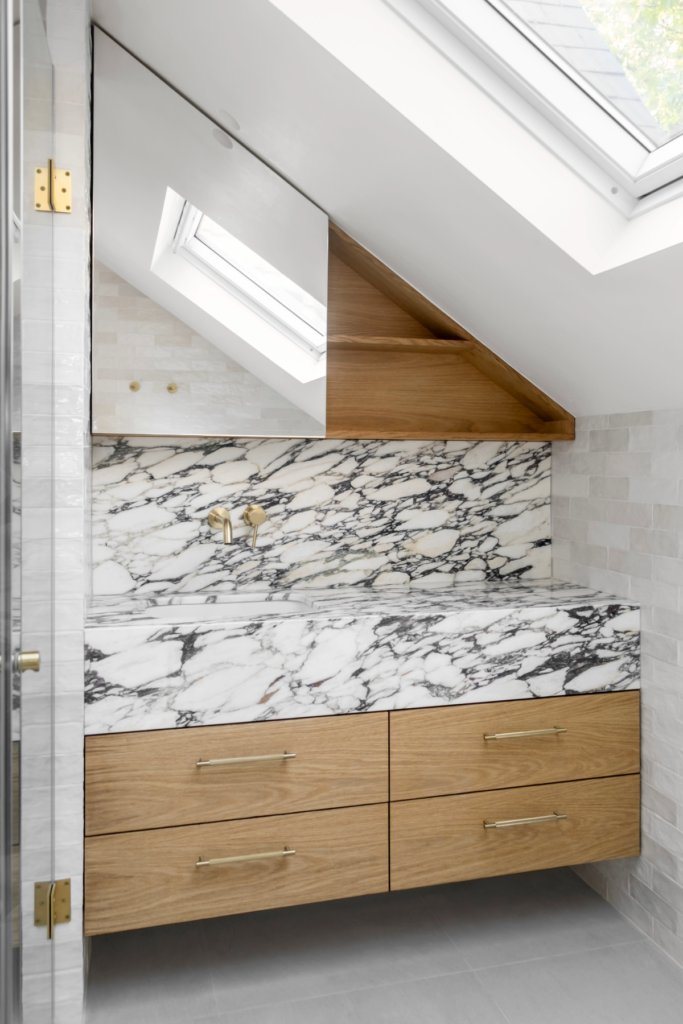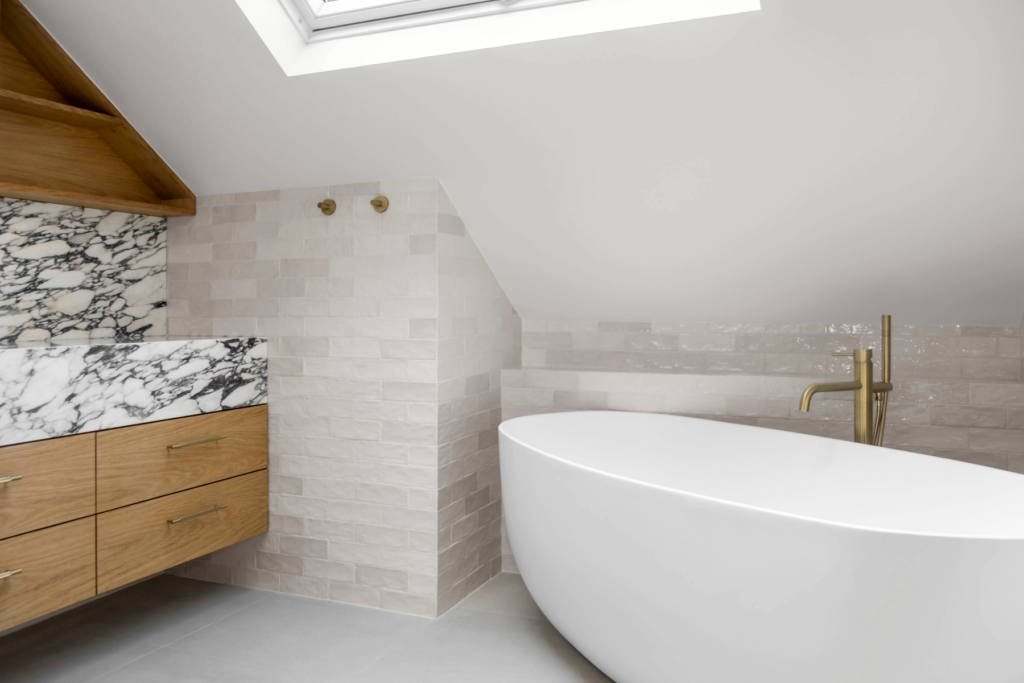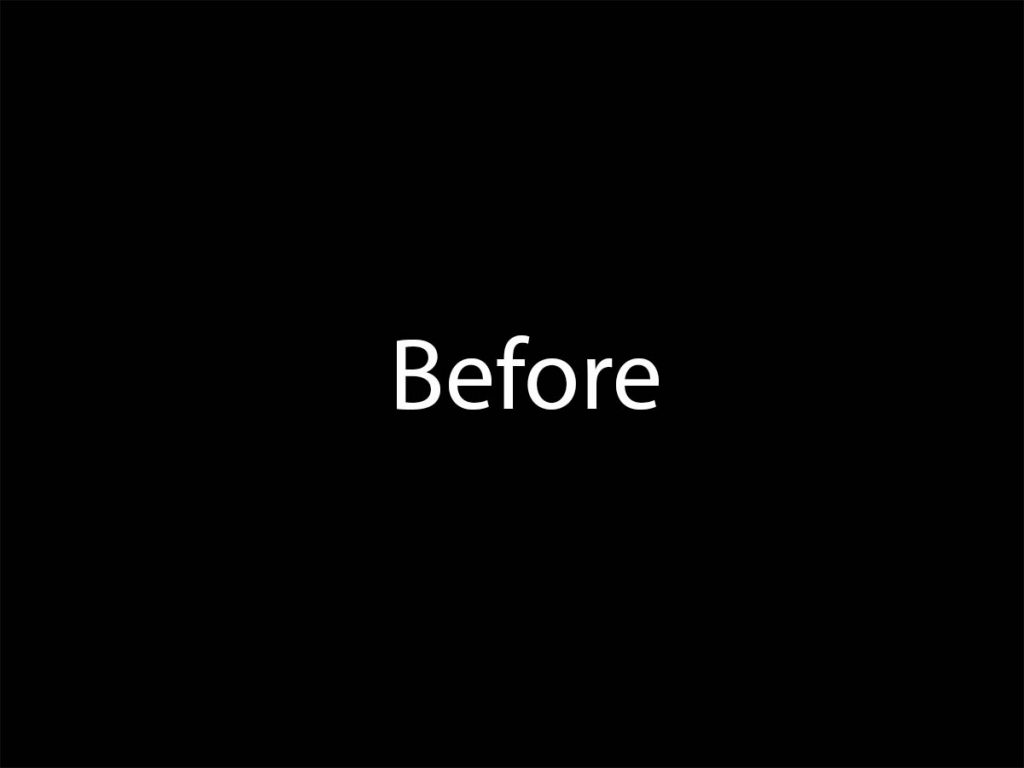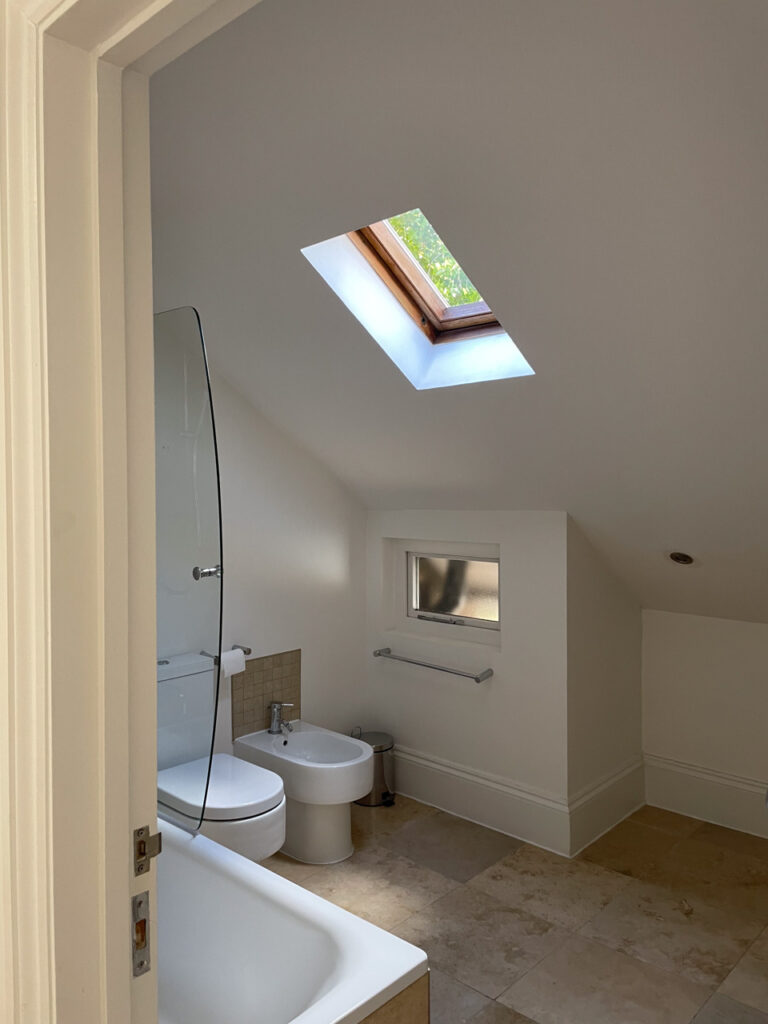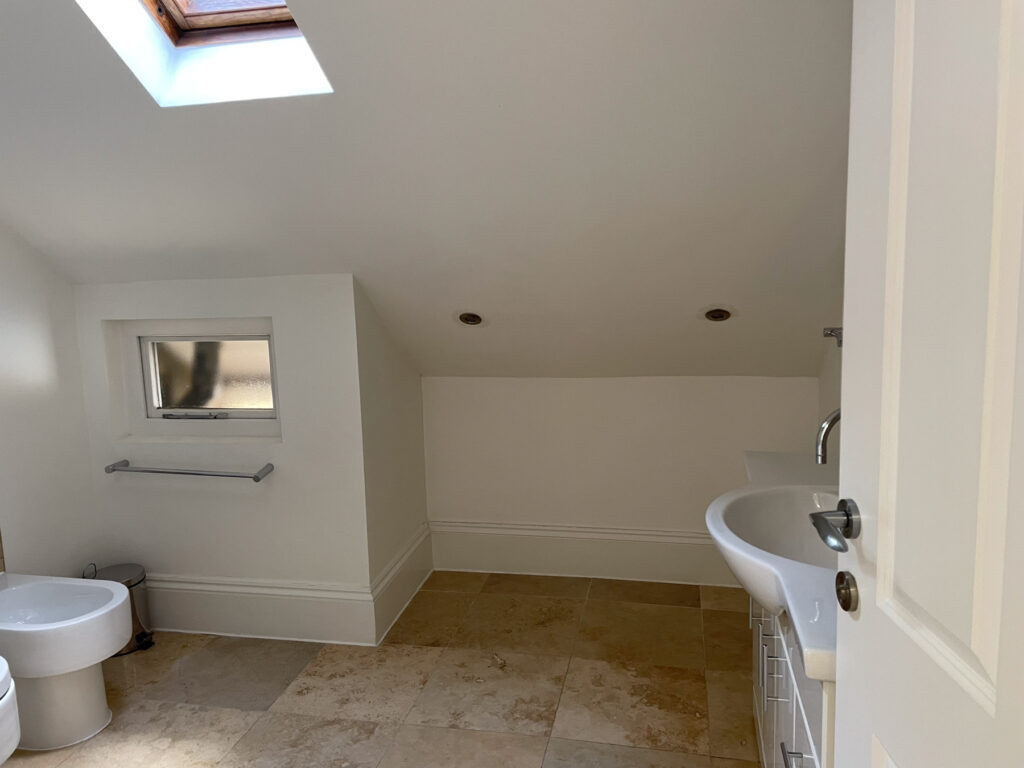At this Kew bathroom renovation project, the dated bathroom had a combined bath and shower with little storage. The project brief specified creating a separate bath and shower, and shower was requested to be 900 long minimum. It also called for ample storage solutions and natural stone for the countertop.
It was a challenging floor plan and we still wanted to achieve all the requirements, and something had to give in. We compromised by placing the toilet next to the shower upon entry. This layout wasn’t ideal, but it helped us achieve other objectives that were more important to the client. To optimise the floor space, we closed the small window that barely let in light. This created room for a wall unit and vanity unit with drawers. We enlarged the existing skylight nearly threefold, bringing in significant natural light and a lovely view of the tall tree outside. Calacatta Viola natural stone for the splash back, countertop, and apron. Extra storage above the toilet with mirrored doors created. The bathroom’s tight angles made it difficult to capture many feature in photos.
Exploring bathroom renovation ideas? We welcome the opportunity to discuss your project and offer our expertise. Complimentary consultations available in Richmond and nearby. Contact us!
